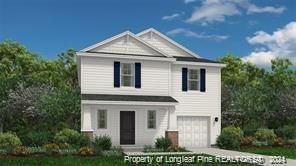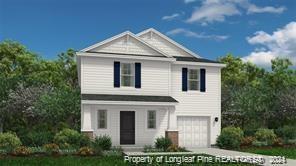Lot 31 Sapphire Stone Lane, Hope Mills, NC 28348
Date Listed: 04/05/24
| CLASS: | Single Family Residence Residential |
| NEIGHBORHOOD: | SWEETWATER |
| MLS# | 722437 |
| BEDROOMS: | 4 |
| FULL BATHS: | 2 |
| HALF BATHS: | 1 |
| PROPERTY SIZE (SQ. FT.): | 1,901-2000 |
| LOT SIZE (ACRES): | 0.35 |
| COUNTY: | Cumberland |
| YEAR BUILT: | 2024 |
Get answers from your Realtor®
Take this listing along with you
Choose a time to go see it
Description
GOLDEN OPPORTUNITY TO DO YOUR SELECTIONS! $7,500 towards Closing Cost with Preferred Lender and $7,500 towards Design Center upgrades! Plus Blinds and Refrigerator! Dream Finders Homes! The Freelance D Elevation with front porch! 2 car garage! The entire main floor showcases an open concept. Dining Cafe and Gathering room opens into the Kitchen with Island and lots of cabinet space! Large open and airy downstairs! Upstairs offers an Owner's Suite and 3 additional Bedrooms. The owner's suite is situated away from the other bedrooms and bathrooms allowing a more private space for the homeowner to enjoy. The laundry area is conveniently positioned between the owner's suite and the other bedrooms. Presale available in this community! 5 plans to choose from! Please call Sales Consultant! 20 mins from Ft Bragg! Qualifies USDA! ! Homes will be completed Feb 2025, please ask Agent to view a completed home.
Details
Location- Sub Division Name: SWEETWATER
- City: Hope Mills
- County Or Parish: Cumberland
- State Or Province: NC
- Postal Code: 28348
- lmlsid: 722437
- List Price: $309,640
- Property Type: Residential
- Property Sub Type: Single Family Residence
- New Construction YN: 1
- Year Built: 2024
- Association YNV: Yes
- Elementary School: Elizabeth Cashwell Elementary
- Middle School: South View Middle School
- High School: South View Senior High
- Interior Features: Bonus Rm-Finished, Kitchen Island, Laundry-2nd Floor
- Living Area Range: 1901-2000
- Dining Room Features: Kitchen/Combo
- Flooring: Carpet, Vinyl
- Appliances: Dishwasher, Range, Range Hood, W / D Hookups
- Fireplace YN: 0
- Fireplace Features: None
- Heating: Heat Pump
- Architectural Style: 2 Stories
- Construction Materials: Vinyl Siding
- Exterior Amenities: Clubhouse
- Exterior Features: Patio, Porch - Front
- Rooms Total: 7
- Bedrooms Total: 4
- Bathrooms Full: 2
- Bathrooms Half: 1
- Above Grade Finished Area Range: 1901-2000
- Below Grade Finished Area Range: 0
- Above Grade Unfinished Area Rang: 0
- Below Grade Unfinished Area Rang: 0
- Basement: Slab Foundation
- Garages: 2.00
- Garage Spaces: 1
- Lot Size Acres: 0.3500
- Lot Size Acres Range: .26-.5 Acres
- Lot Size Area: 15246.0000
- Electric Source: Duke Progress Energy
- Gas: None
- Sewer: Public Works
- Water Source: Public Works
- Home Warranty YN: 1
- Transaction Type: Sale
- List Agent Full Name: TEAM ELITE
- List Office Name: COLDWELL BANKER ADVANTAGE - FAYETTEVILLE
Data for this listing last updated: April 30, 2024, 5:48 a.m.
SOLD INFORMATION
Maximum 25 Listings| Closings | Date | $ Sold | Area |
|---|---|---|---|
|
10 Rainmaker Street
Linden, NC 28356 |
3/18/24 | 295000 | SWEETWATER |
|
82 Folly Court
Linden, NC 28356 |
3/19/24 | 295000 | SWEETWATER |
|
47 Hybrid Lane
Linden, NC 28356 |
2/27/24 | 275000 | SWEETWATER |



